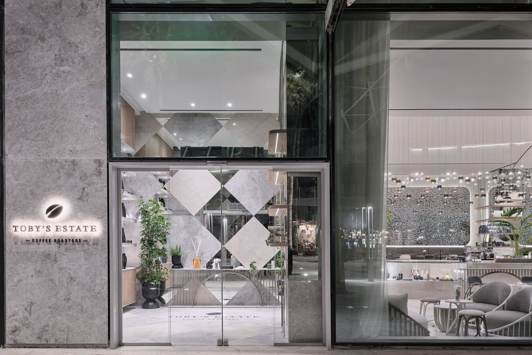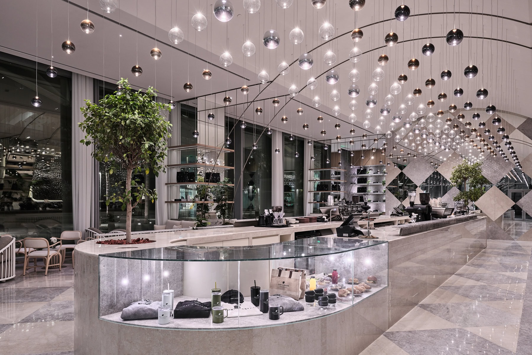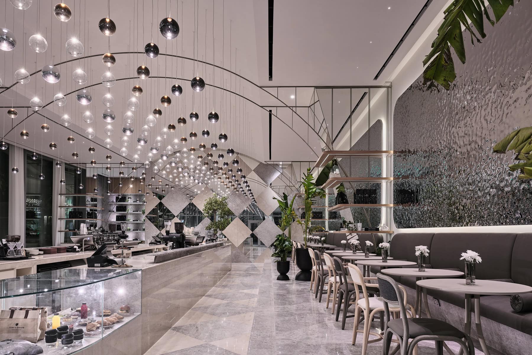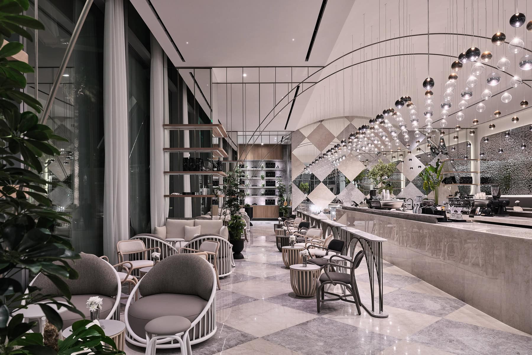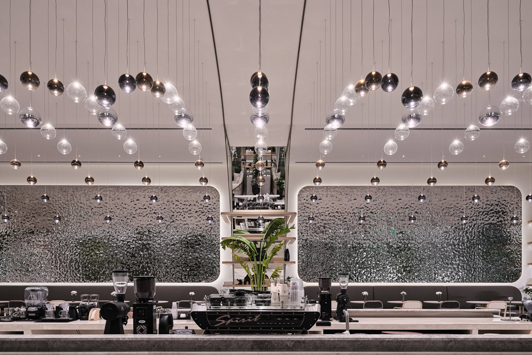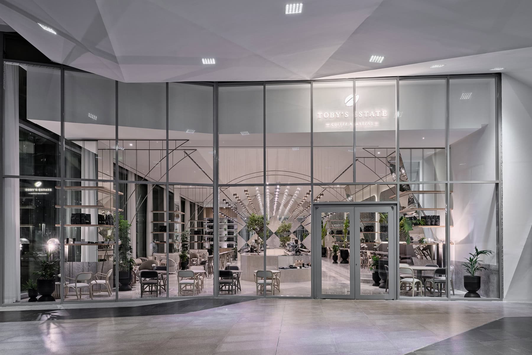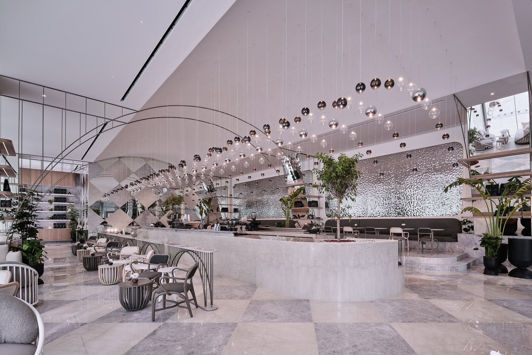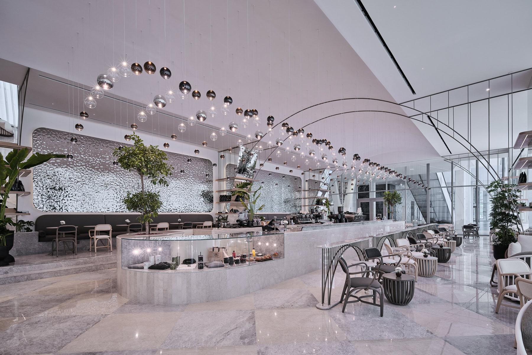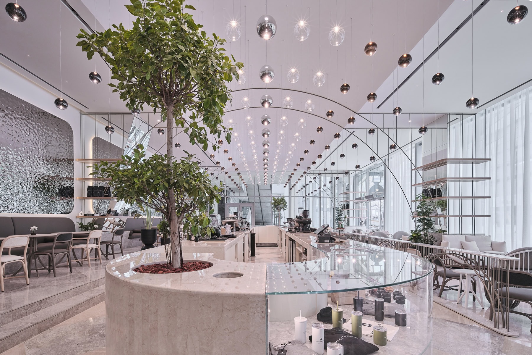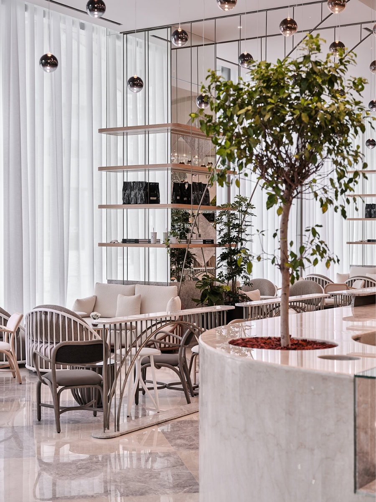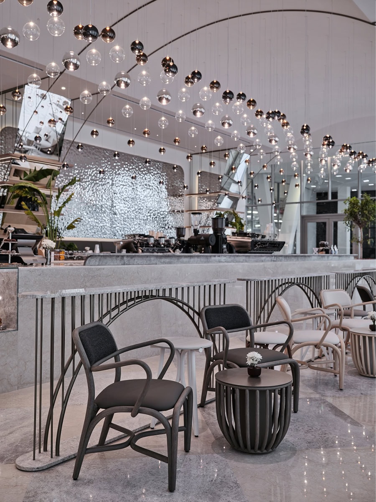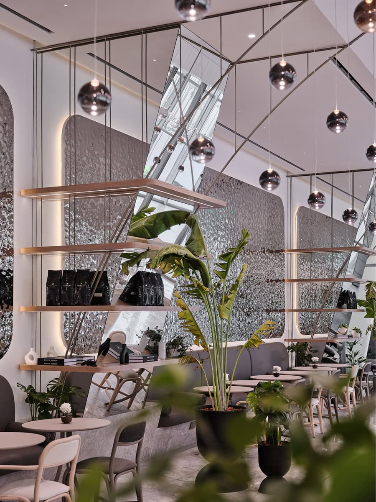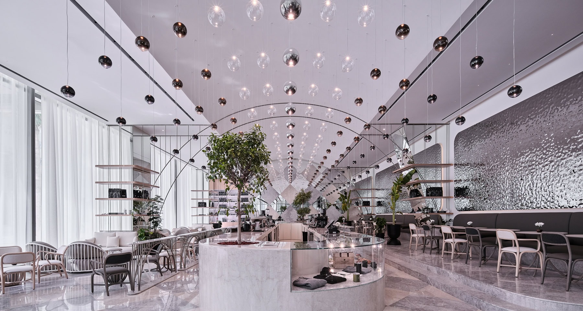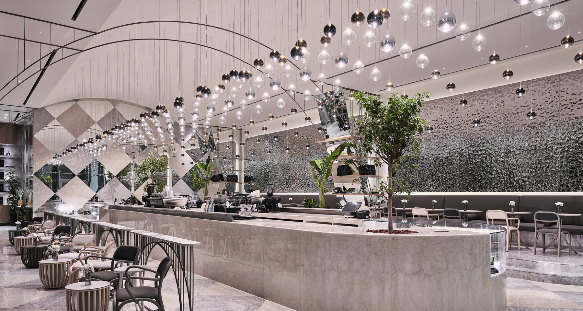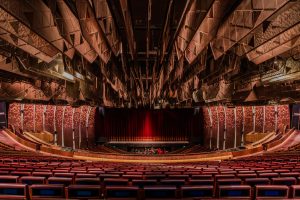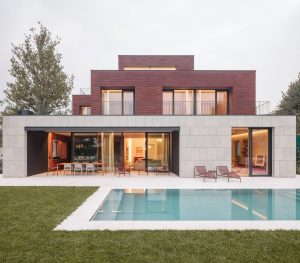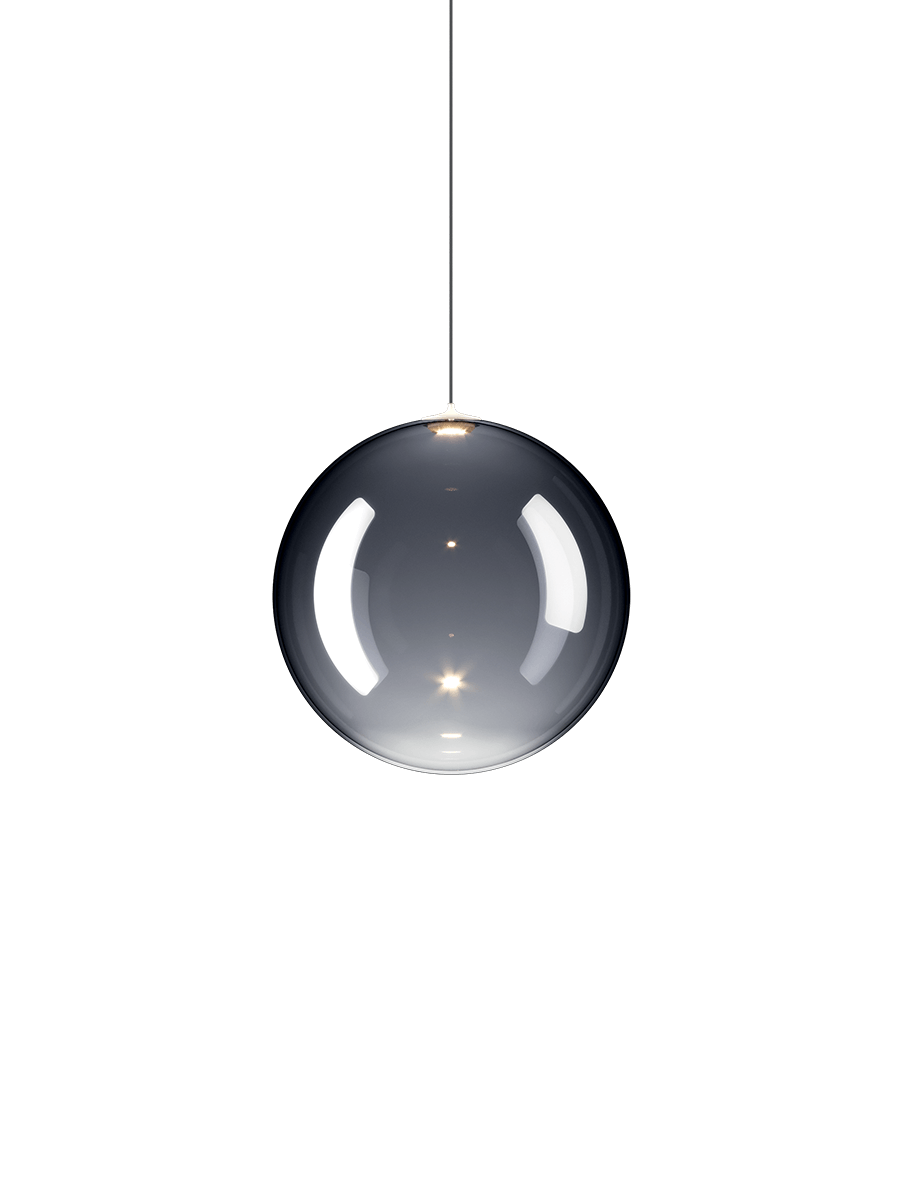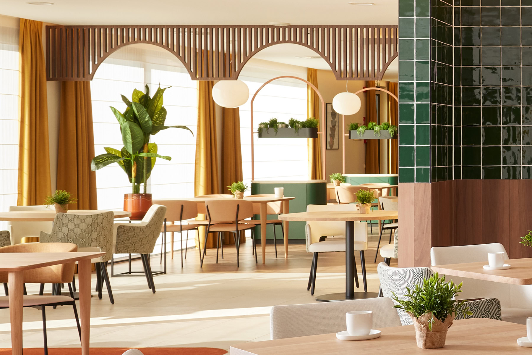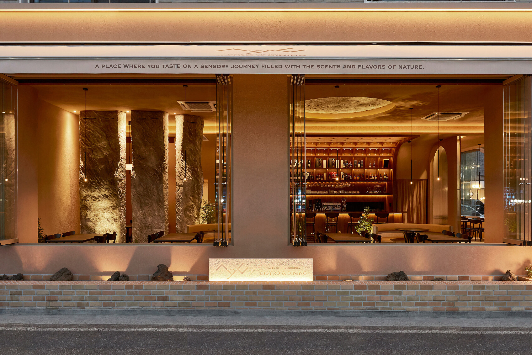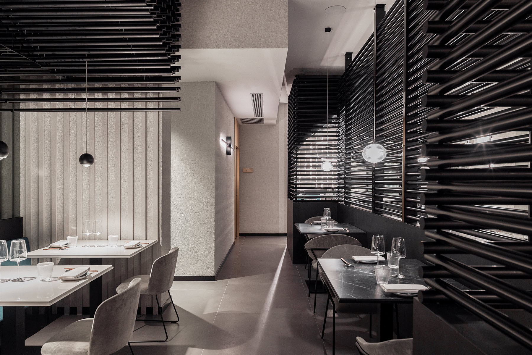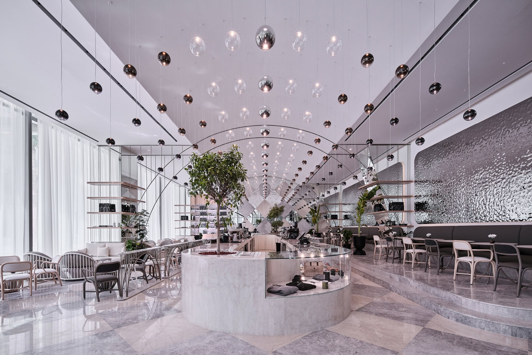
Toby’s Estate
Enclavado en el corazón del distrito empresarial KAFD de Riad, el establecimiento Toby’s Estate ha sido diseñado meticulosamente para crear un oasis de tranquilidad para aquellos clientes que buscan un remanso de paz respecto al vertiginoso mundo corporativo.
Como respuesta a su sencillo diseño centrado en levantar una barra central como punto focal de una cafetería, el equipo de Studio Nesef aceptó el reto de crear un espacio incomparable que fusionara la funcionalidad con la seducción estética.
En el diseño se integraron dos tipos diferenciados de asientos: los destinados a comer, para crear un entorno más formal, y los de la zona del lounge, que priorizan la comodidad y el esparcimiento, lo que permite dar servicio a clientes con distintas preferencias. Para combatir las restricciones de un espacio reducido, usamos dos niveles de asientos, delineando las zonas de asiento desde la propia barra central, al tiempo que dotábamos al espacio de profundidad y dinamismo.
Se introdujo un toque innovador mediante piezas metálicas onduladas, lo que no solo aporta textura, sino que también organiza los cautivadores juegos de luz y enriquece el ambiente con matices sutiles. Dada la situación del local, en un distrito empresarial de alto nivel, se seleccionó una paleta de colores sofisticados compuesta de grises, beis y marrones que aporta un delicado equilibrio entre una elegancia lujosa y una calidez acogedora.
Una característica destacada del diseño es la lámpara curvada que cuelga del techo, una creación maestra elaborada con un conjunto de más de 200 lámparas Random Solo, con diferentes acabados y tonos. Esta instalación a medida resulta un cautivador foco de atención que armoniza perfectamente con el espíritu del diseño general, a la vez que aporta al espacio un toque de lujo.
HORECA
Location
KAFD ( King Abdullah Financial District ) – Saudi Arabia
Proyecto
Studio Nesef
Credits
Ph. Mohammed Ashkanani
