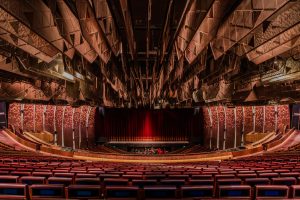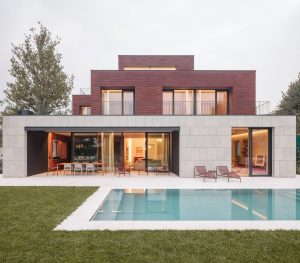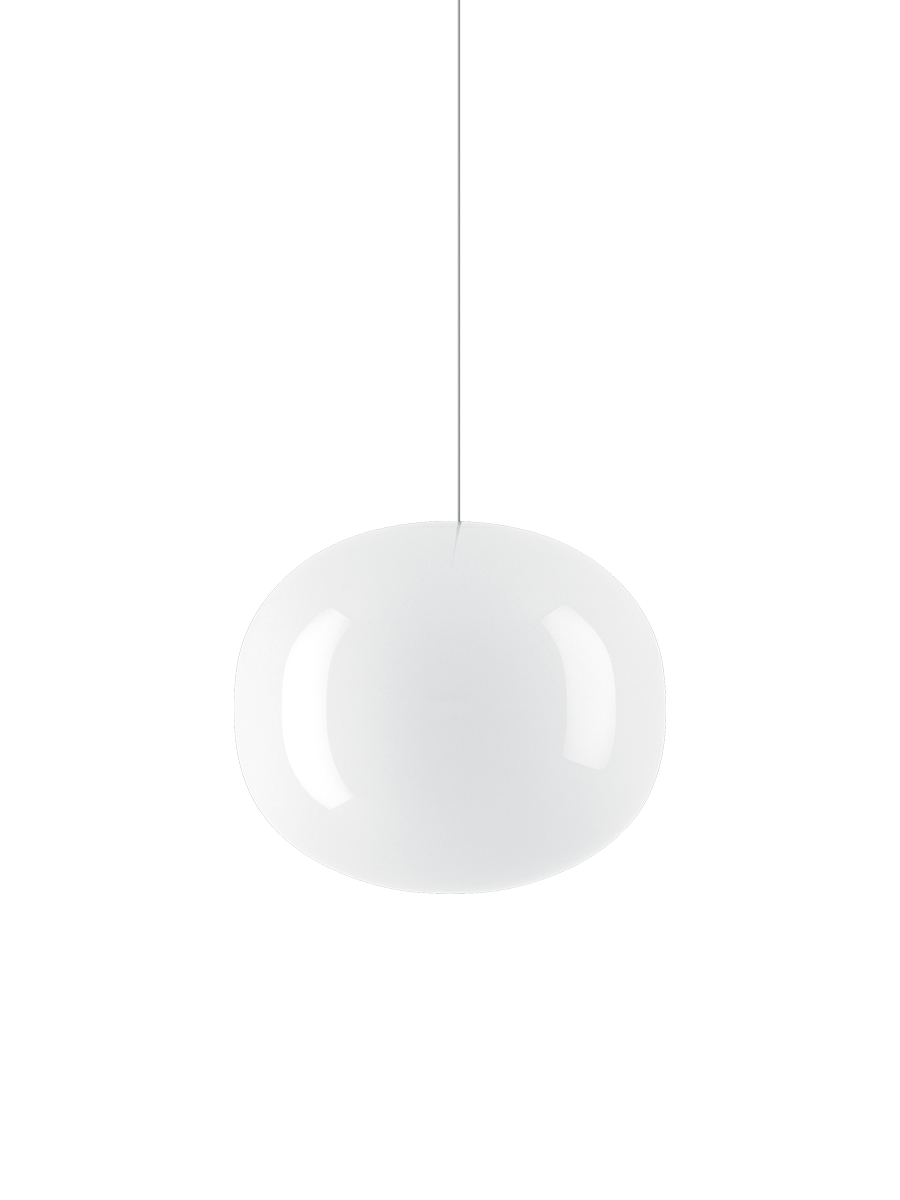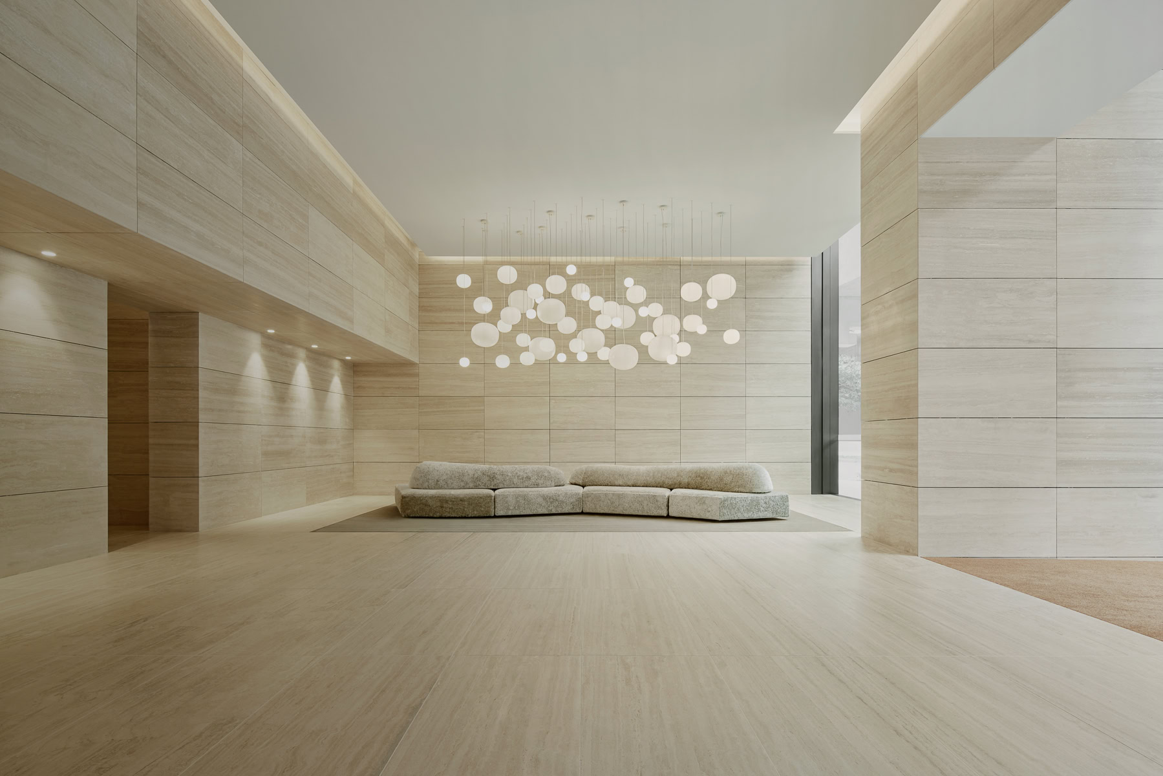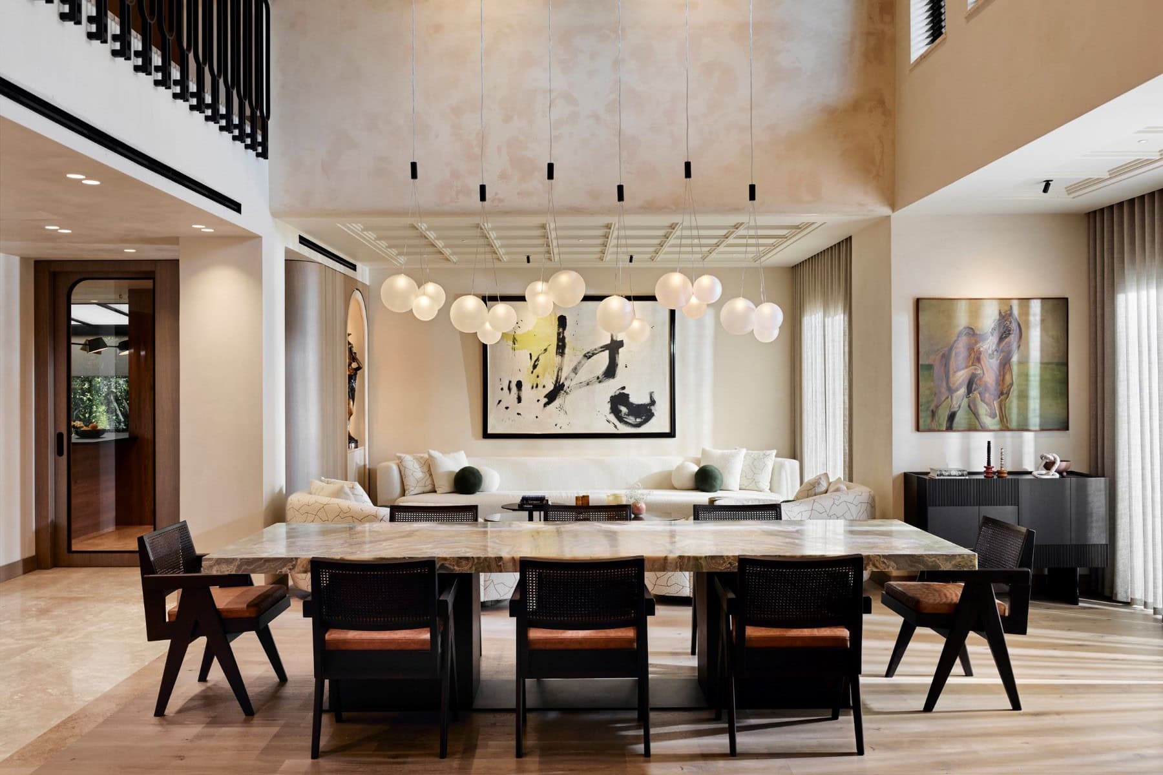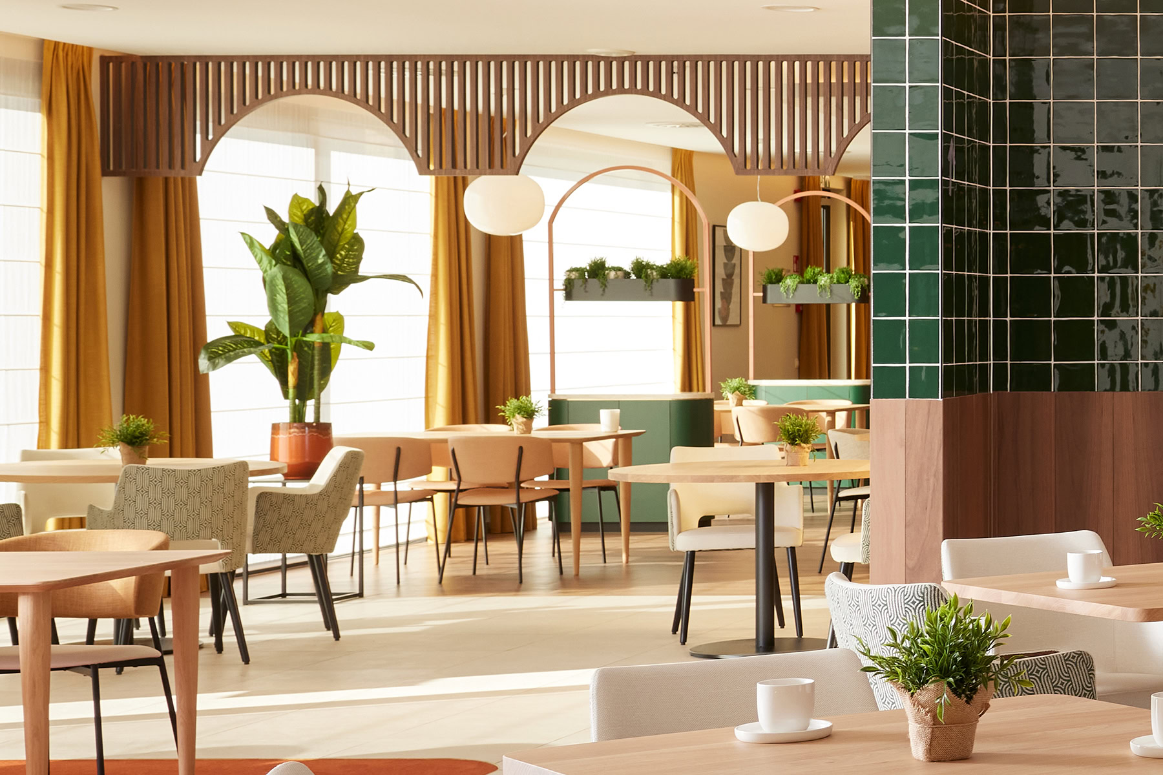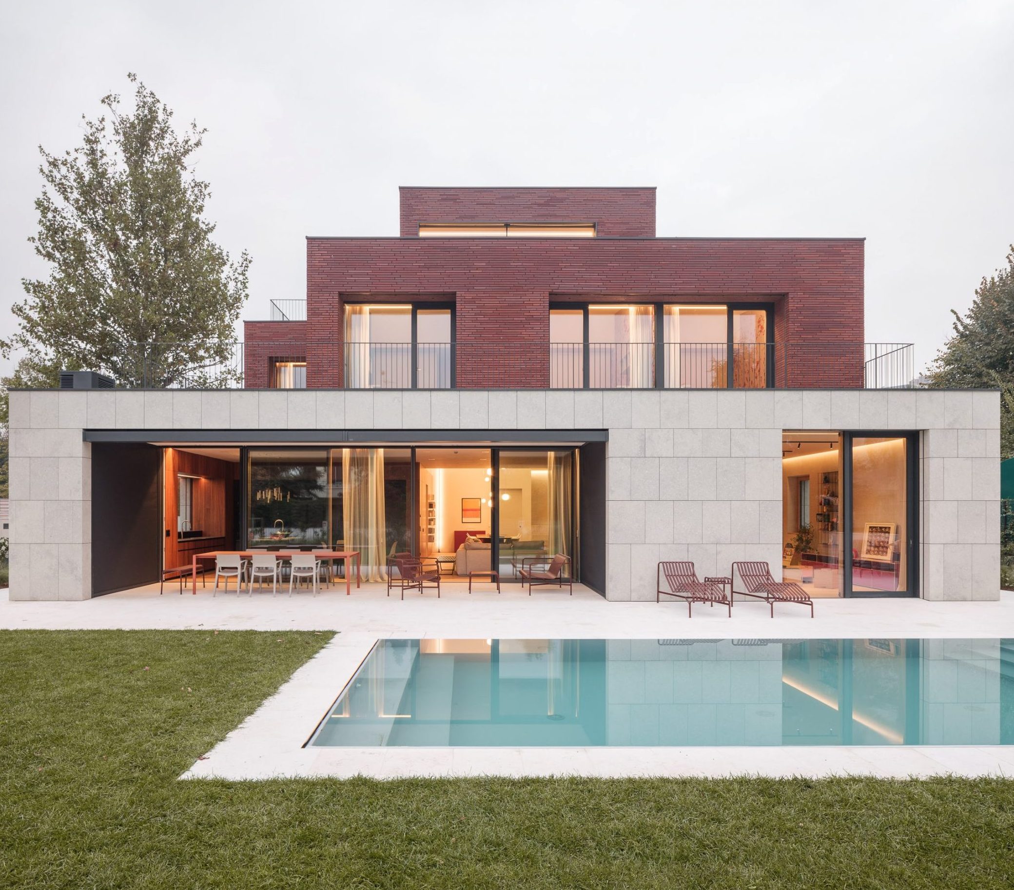

Casa BC
The BC house project comes to life on the remains of an old building, whose volume has been restructured into a completely different functional layout. There are two elements of architectural composition: the first, horizontal – consisting of the ground and first floors – is matched on the exterior by a distinct differentiation in the use of materials; the second, vertical, is a large double-height interior space around which the entire room distribution revolves.
The unifying element in the intersection of these two compositions is light, which creates varying vibrations and sensations depending on both the weather and time of day.
The lighting of the double-height space was created with a composition of 26 Volums on clusters, specially designed for this project using a three-dimensional model, in order to flood the entire interior of the house with a cascade of light.
Large glazed openings on the south-facing façade establish a strong connection between the interior and the exterior, between the built environment and nature, blending with the colours and finishes to impart a sense of enveloping warmth that transcends time.
Zero-kilometre materials, natural finishes, plant engineering systems, recyclable components, and the performance of the building envelope make this a high-performance structure in terms of both energy efficiency and environmental sustainability.
Residential
Location
Modena, Italy
Project
EB studio
Photography
Filippo Poli
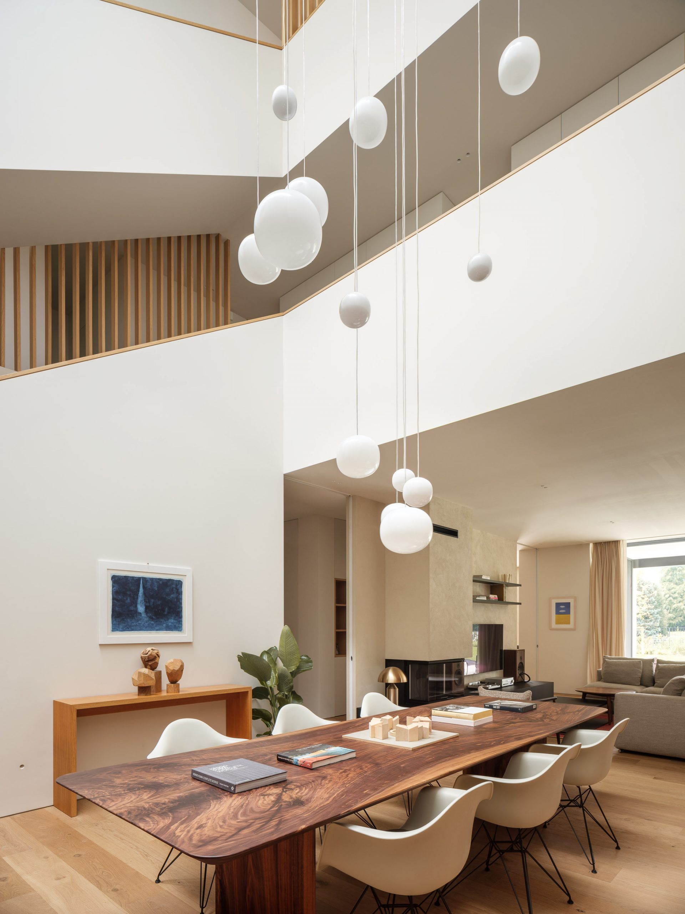
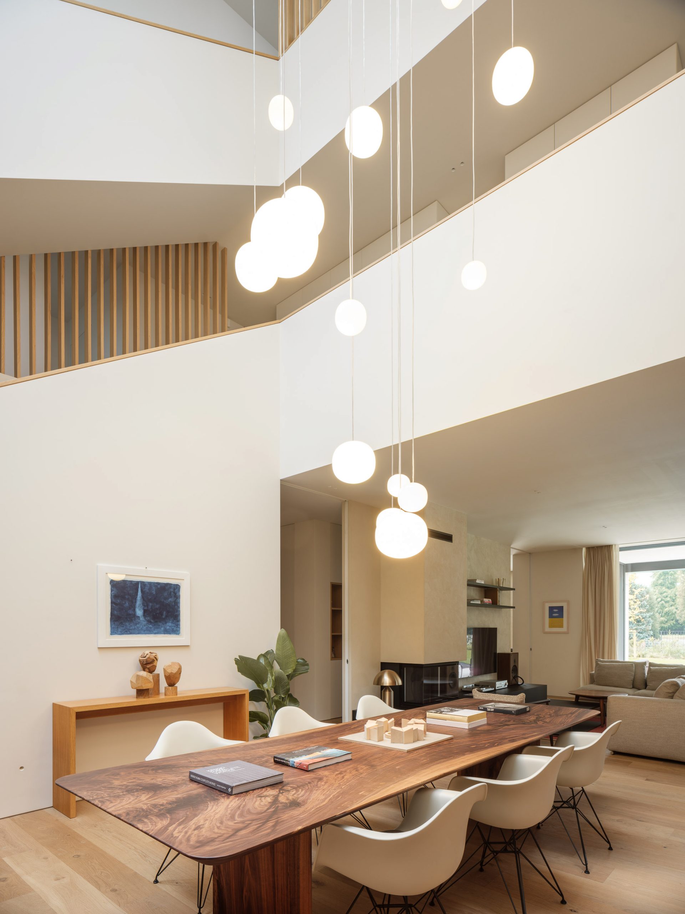
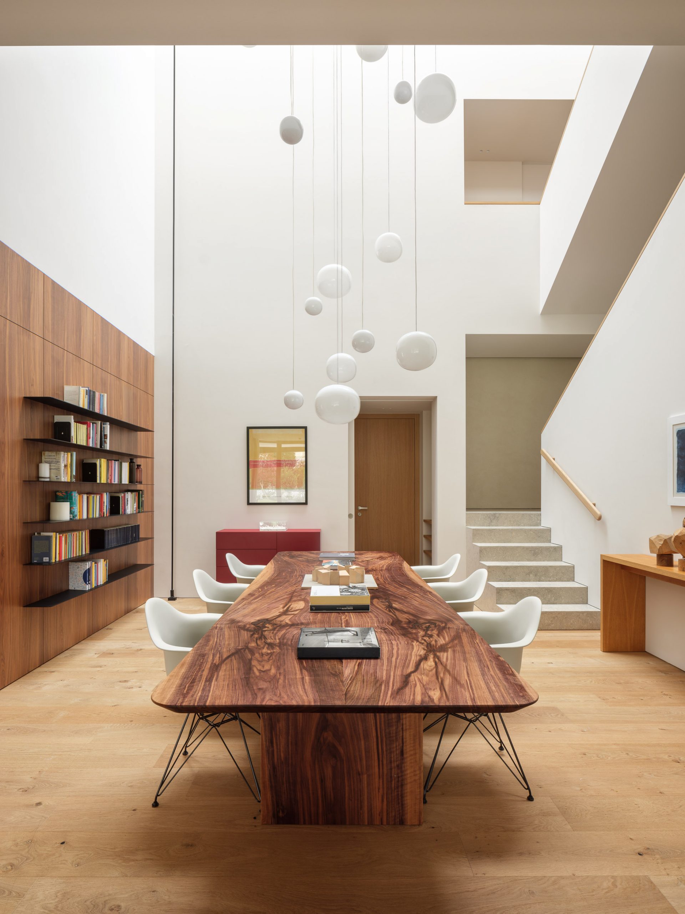
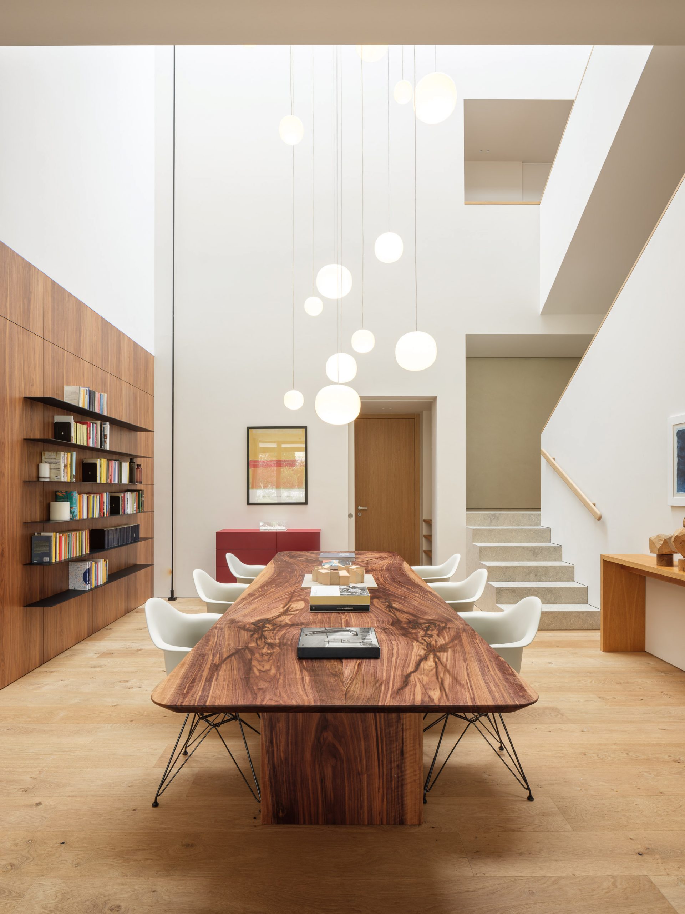
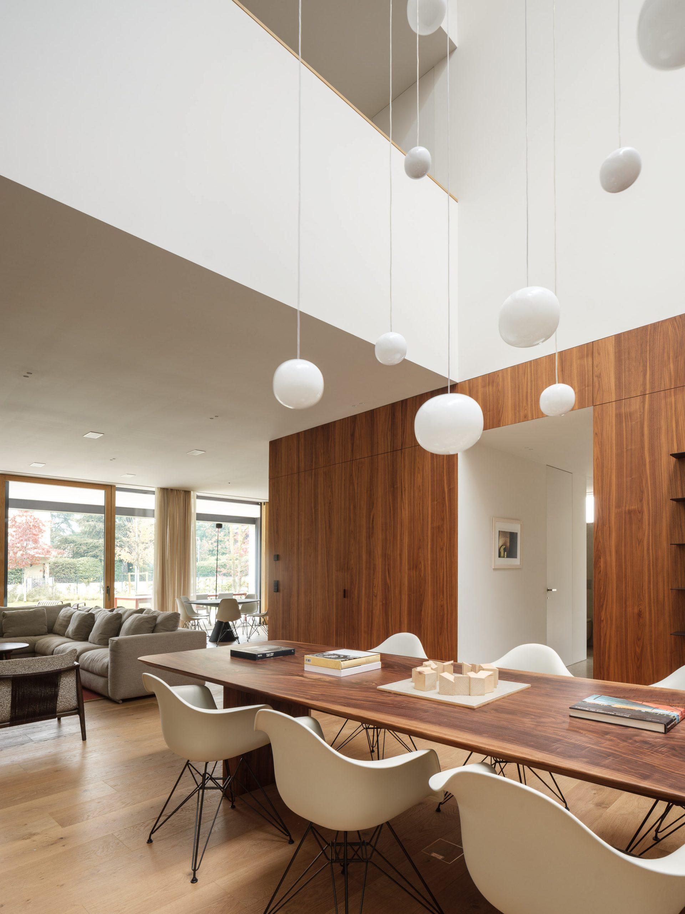
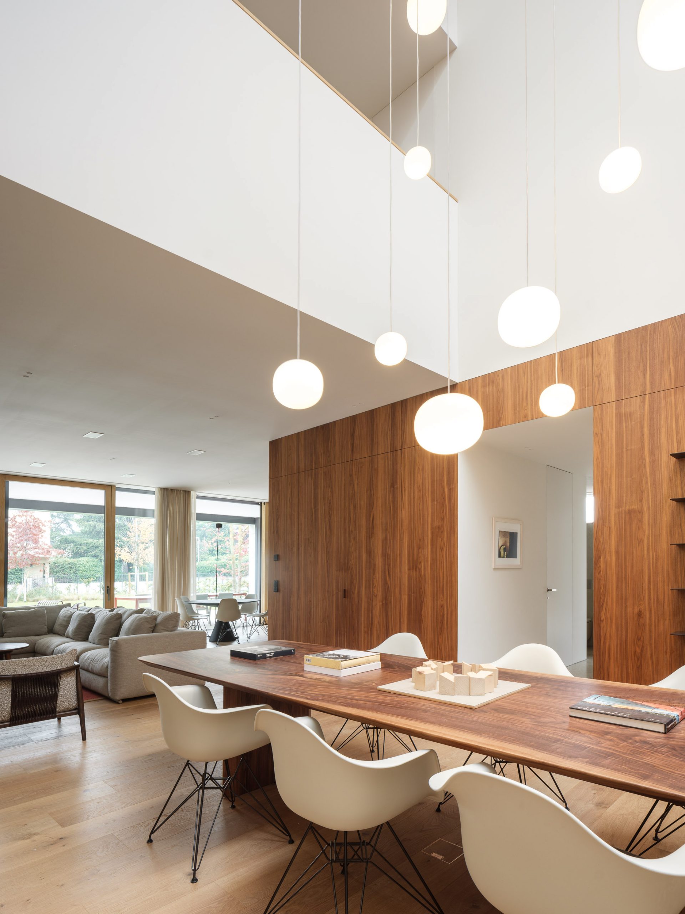
Residential
Residential



